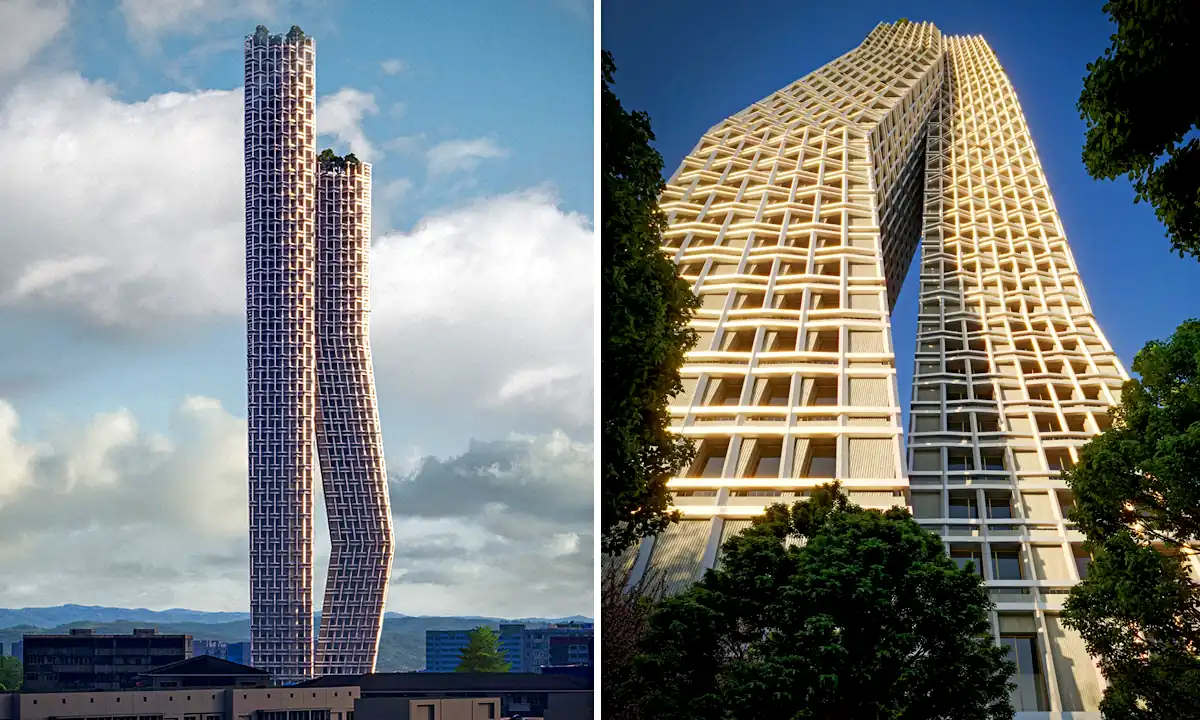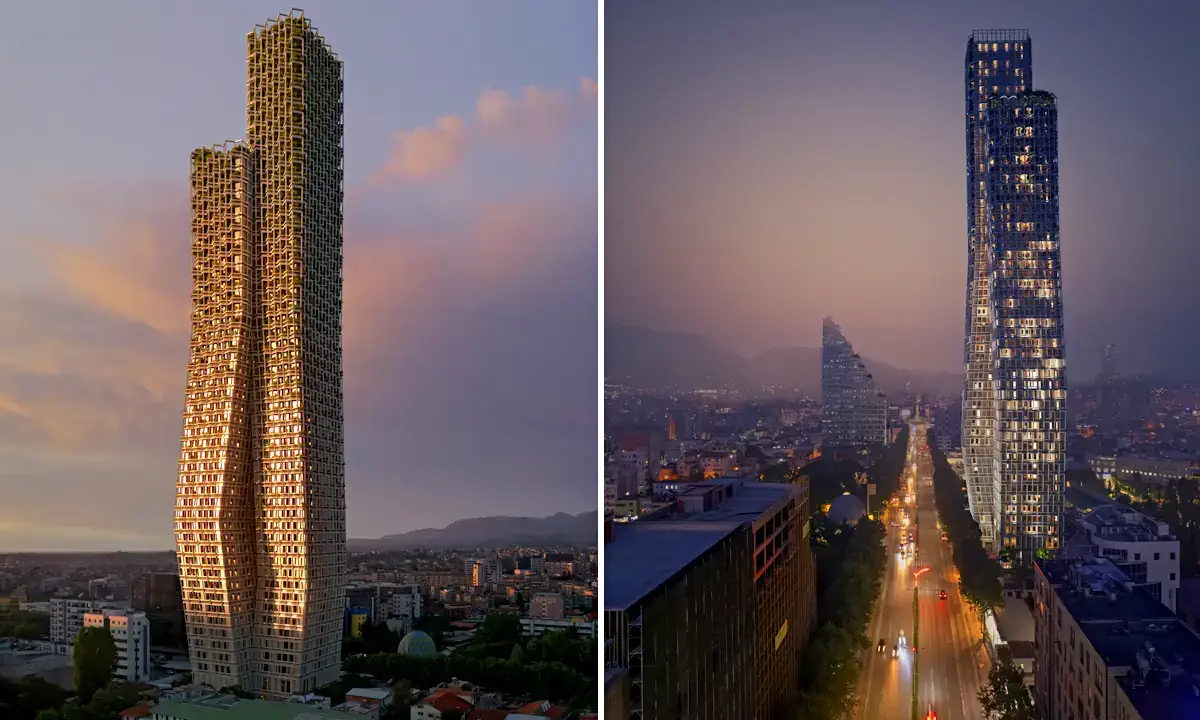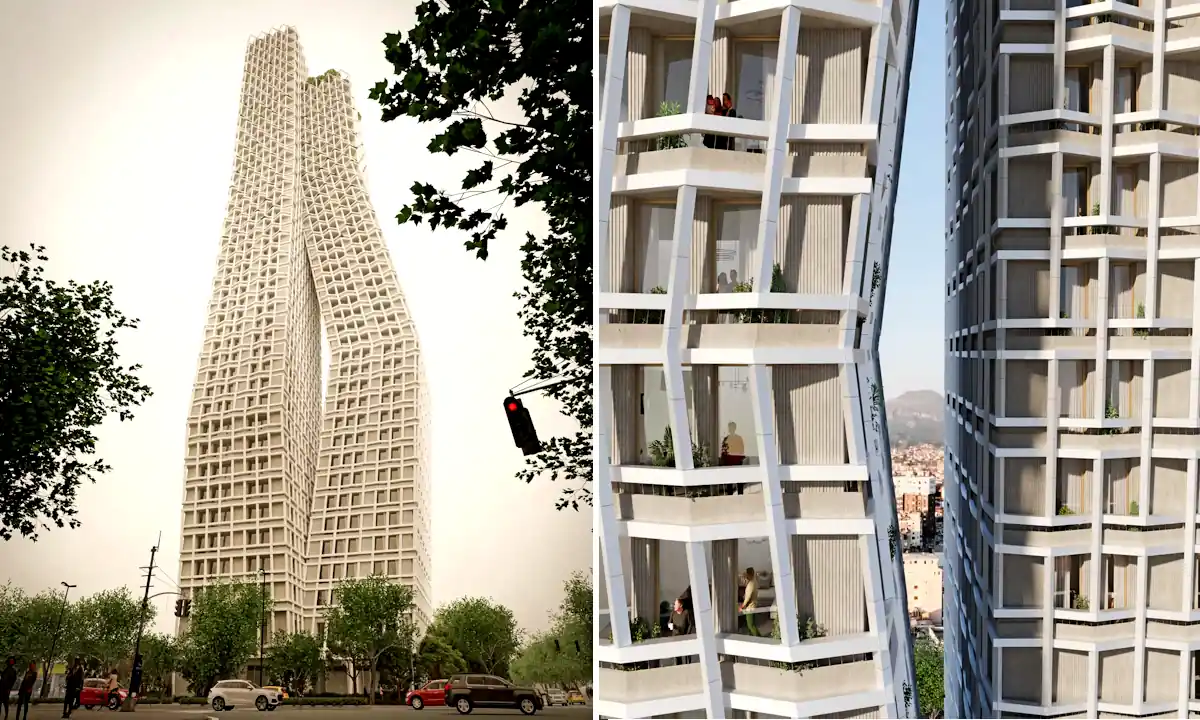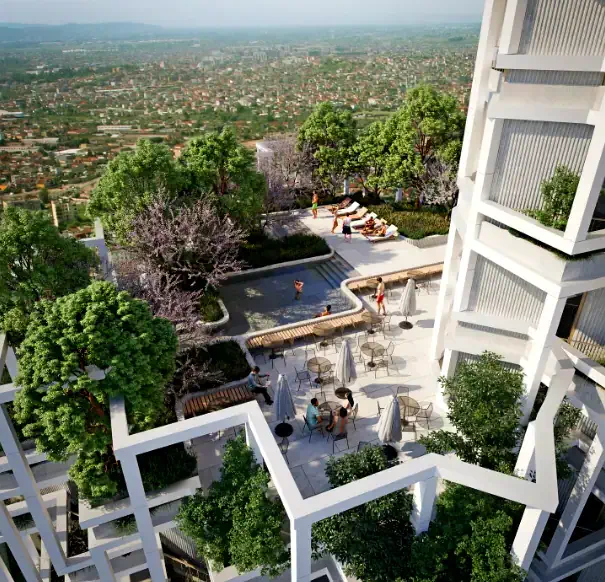
OODA, known for designing unique buildings, has unveiled the Bond Tower in Tirana, Albania. This mixed-use residential project consists of two skyscrapers with kinks, resembling an oversized ballet pose, similar to New York City’s “dancing” American Copper Buildings.
Inspiration Behind the Bond Tower
The architectural team based the shape on various visual references, such as the elegance of a ballet dancer and the romanticism of Gustav Klimt’s 1908 painting “The Kiss.”
They also aimed to blend Tirana’s natural landscape into the design, including carbon-absorbing stone cladding for sustainability.

Although each tower has its own central core, they merge into one massive structure as they rise, hence the name Bond. The towers’ elegant, bending design evokes a ballet dancer’s plié or lovers leaning in for a kiss, adding a distinctive touch to Tirana’s skyline.
Building Height and Usage
The height of the Bond Tower is unclear, but the taller structure will have 50 floors, making it a genuine skyscraper. The facade features a pattern inspired by traditional Albanian carpets and the surrounding landscape.
Residents will live on one side of the Bond Tower while hotel guests stay on the other, with office and retail spaces mixed in on various floors.
Construction Timeline and Impact on Tirana
According to CNN, construction on the project will start by the end of the year, with completion expected by the end of 2028. It will be among the new buildings transforming Tirana’s skyline and establishing the city as an architectural destination.
The negative space between the buildings offers views of the surrounding mountains, explained Diogo Brito, a partner at OODA. Situated on the corner of a major avenue, the tower’s silhouette changes depending on the direction of approach.

Besides its striking appearance, the building’s unique shape also provides structural stability in an earthquake-prone area.
Greenery and Eco-Friendly Design
Greenery is blended into the design, with rooftop terraces featuring native plants. The lower floors will house retail spaces and offices, while the middle floors will include a hotel. The upper floors will contain apartments, with balconies to increase floor space.

The vegetation plan mirrors the mountain landscape, with hardy plants on the higher levels representing high-altitude flora and diverse plantings on the lower levels reflecting the mountain valleys. This approach creates a varied and enriching experience with a range of textures and scents.
Bond Tower: A New Icon for Tirana
The Bond Tower is set to become a defining feature of Tirana’s skyline. Its bold design and focus on sustainability match the city’s growth ambitions. As construction moves forward, the world looks forward to seeing this remarkable project completed.